Projects
.jpg)
Retail and Shopping Development
This project is a brownfield development situated in a mixed-use zoned area, strategically positioned close to a train station, hotels, and a neighborhood center. The site offers significant potential due to its prime location and existing infrastructure.
We are currently undertaking a Retail and Shopping development on this property. This ambitious project involves creating a modern retail environment designed to cater to the diverse needs of the community and enhance the local commercial landscape. The development will include a range of retail spaces tailored to attract a variety of businesses, from boutique shops to larger retail outlets.
Our team is actively working on the planning, design, and construction phases, ensuring that every detail meets our high standards of quality and functionality. This project aims to revitalize the area, create new opportunities for businesses, and provide a dynamic space for residents and visitors alike.
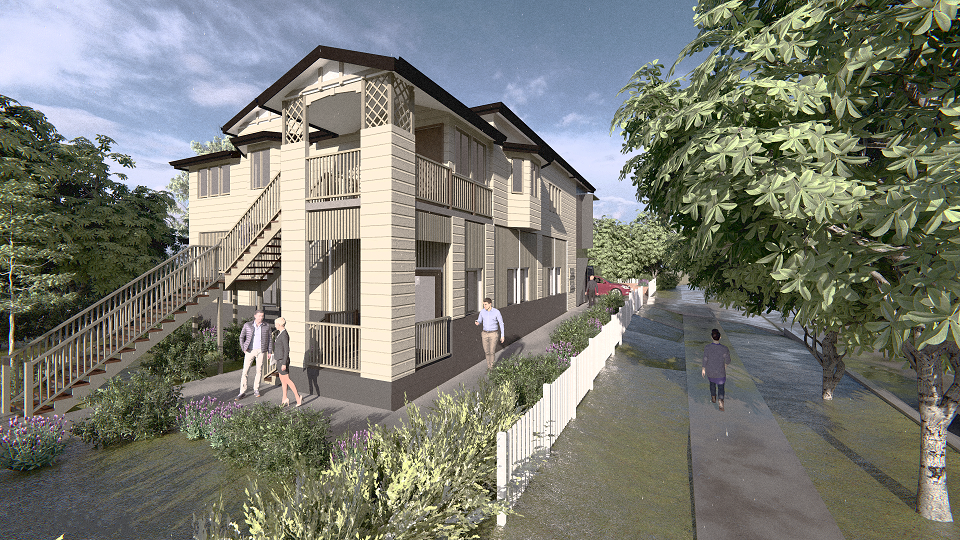
Newtown Medical Consulting and Professional Office
Situated along major arterial roads in Brisbane, this development is designed to serve both medical consulting and professional office needs. Its prime location on bustling thoroughfares guarantees exceptional visibility and convenient access, making it an ideal choice for businesses and healthcare providers seeking prominent exposure. The development will feature a modern, multi-functional facility that integrates medical consulting spaces and versatile professional office areas.
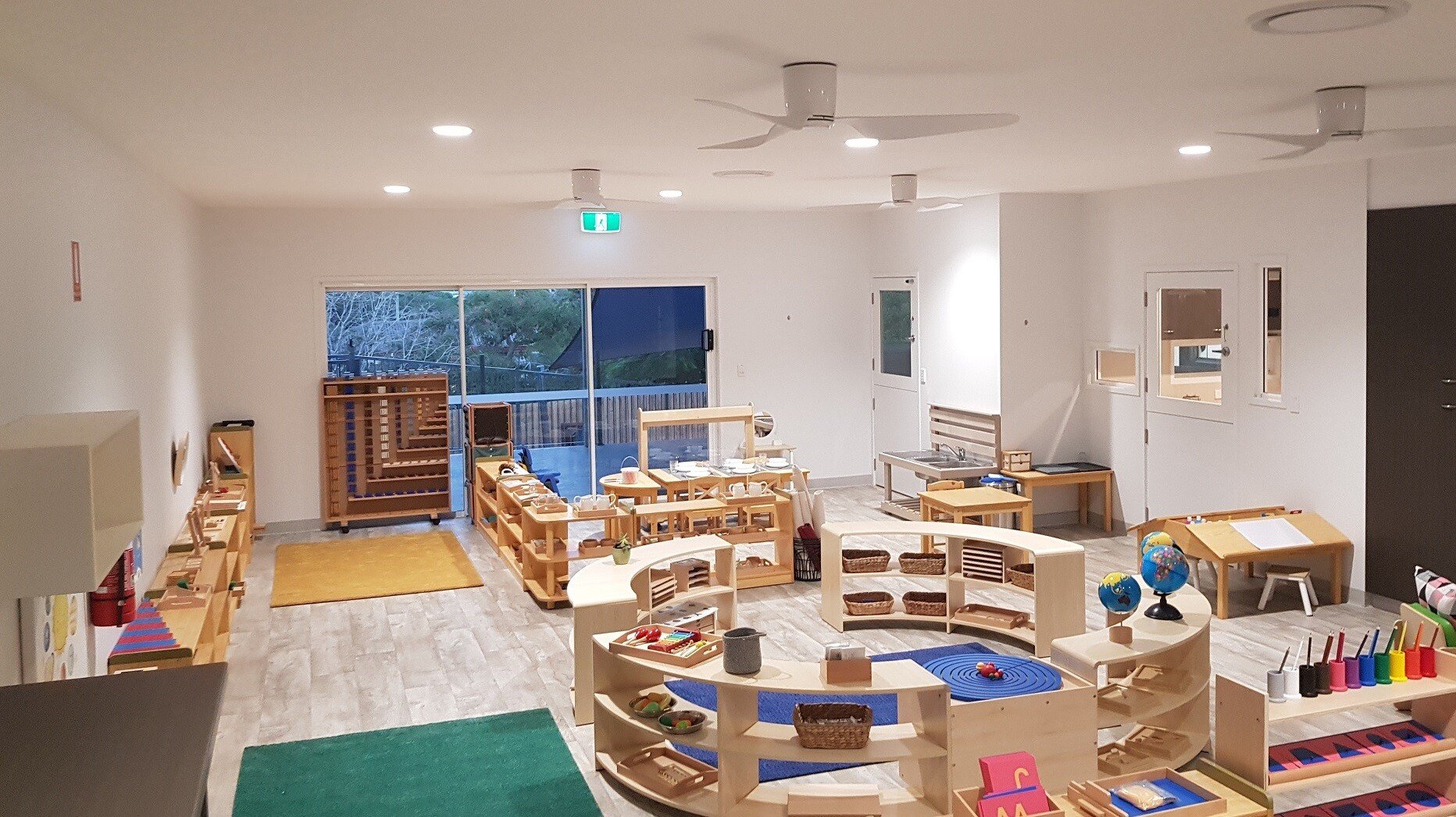
Darra Child Care
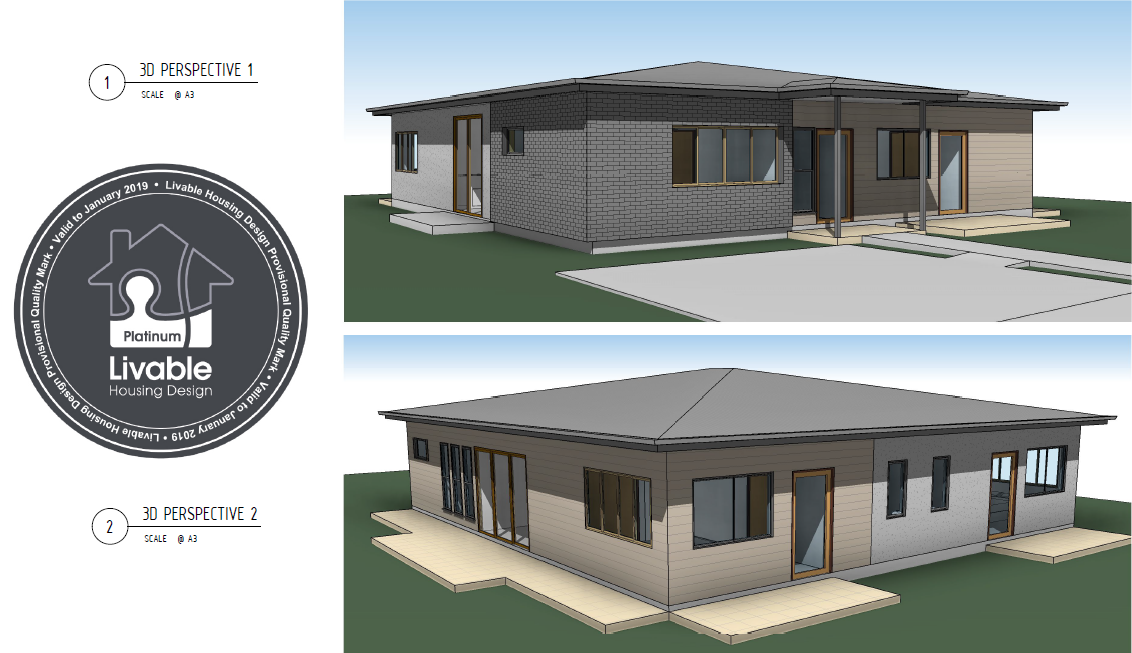
Ellen Grove NDIS SDA home
We pursued a community-focused initiative by designing and securing approval for an NDIS SDA High Physical Support Category House. This specialized facility is designed to meet the needs of individuals with significant physical disabilities, offering essential support and accessibility. Through these strategic improvements, we not only increased the property’s overall value but also made a positive impact on the community by addressing a critical housing need.
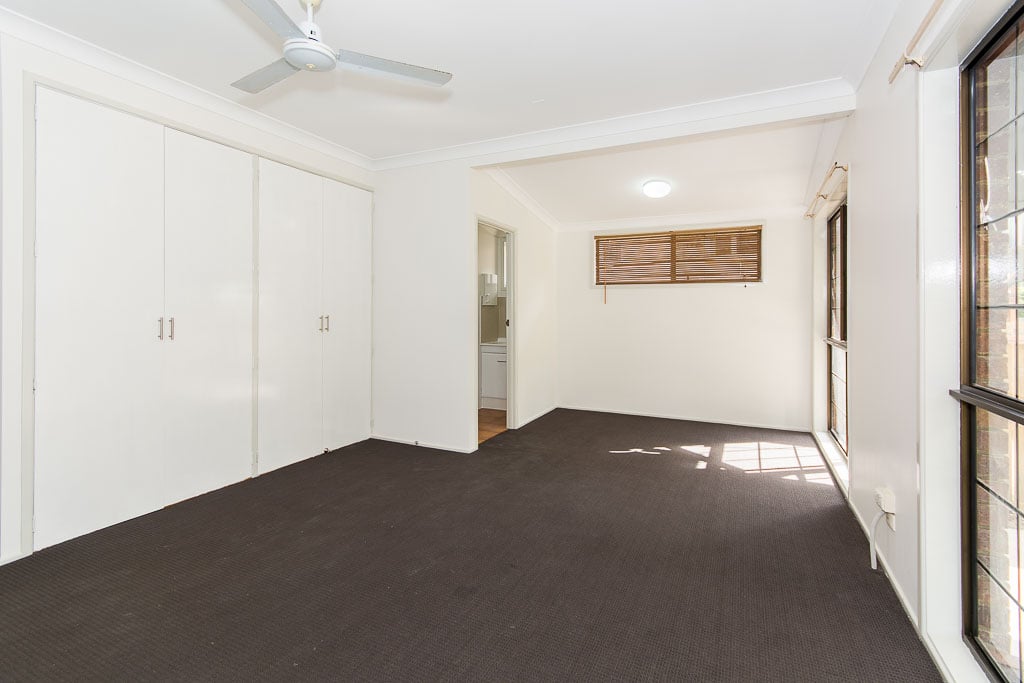
Boondall Subdivision and Renovation
We acquired a 1012 sqm property that featured an existing house and proceeded to subdivide it into two lots. Due to the non-standard nature of the subdivision and its non-code assessable status, we chose to undertake an impact assessment to obtain the necessary relaxations and exemptions. On one of the subdivided lots, we decided to retain the existing house, undertaking partial demolition and structural renovations to enhance its condition.
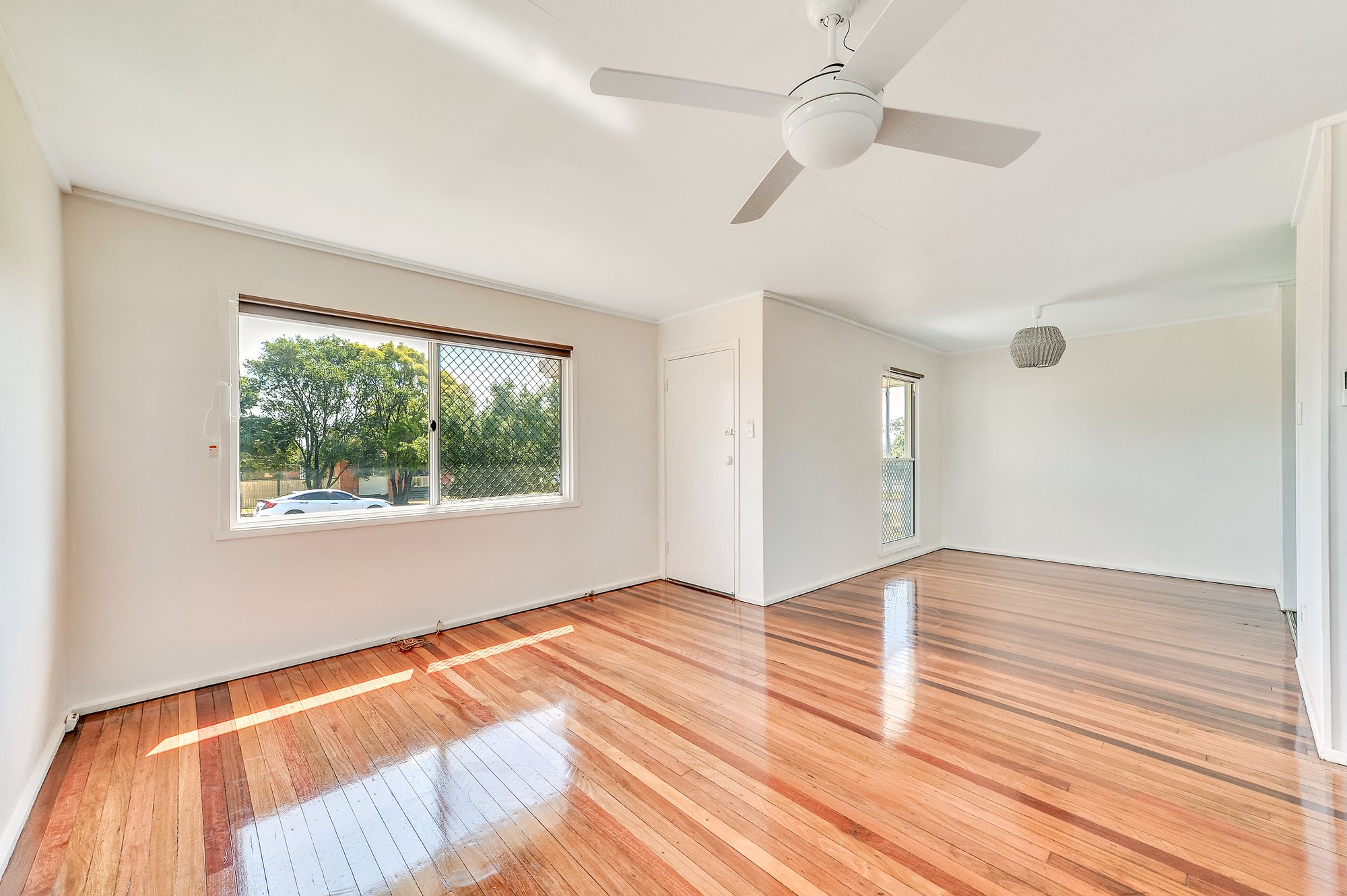
Ellen Grove Subdivision and Renovation
This property, ideally located just 200 meters from shops, schools, parks, pools, and public transport, originally featured a rundown house. Recognizing its potential, we subdivided the land into two equal lots to enhance its value. On one lot, we retained the existing house and completed a comprehensive cosmetic renovation, significantly improving its appeal and functionality.
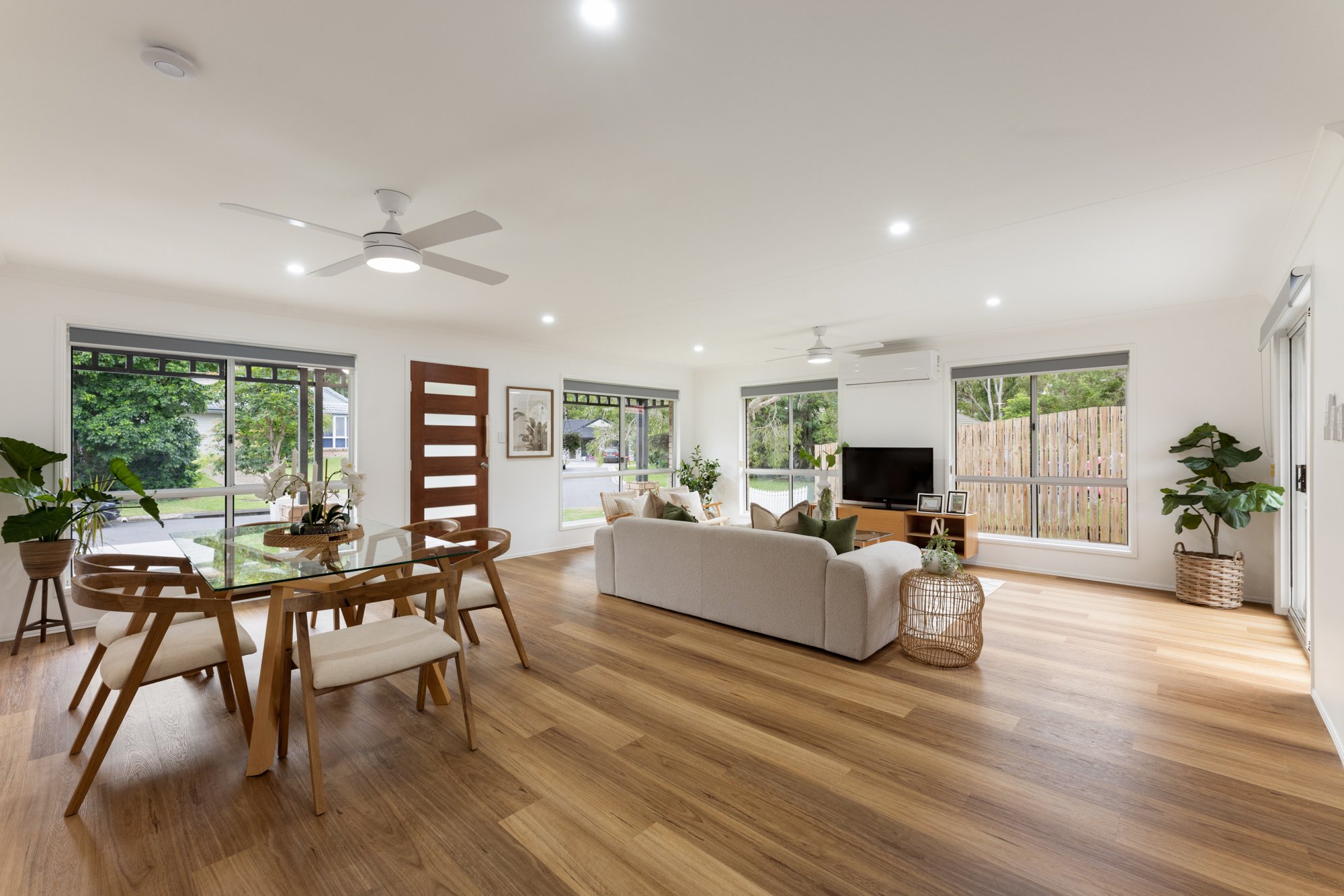
Chermside Renovation
Originally, the property featured a modest layout with 3 bedrooms, 1 bathroom, 1 car space, and 1 living area, all in a state of disrepair due to prolonged neglect. The house had significant wear and tear, making it less functional and aesthetically appealing.
During the renovation, we undertook extensive upgrades to address these issues and enhance the overall living experience. The transformation was substantial: the property was expanded to include 4 bedrooms, 2 bathrooms, 2 car spaces, and 2 distinct living areas, allowing for improved functionality and comfort. The new design incorporated a more efficient and user-friendly floor plan, catering to modern living standards.
The renovation also included revitalizing the front and backyard, which were redesigned to be neat, tidy, and low-maintenance. This enhancement not only improved the property’s curb appeal but also reduced the upkeep required, making it more attractive and practical for future occupants.
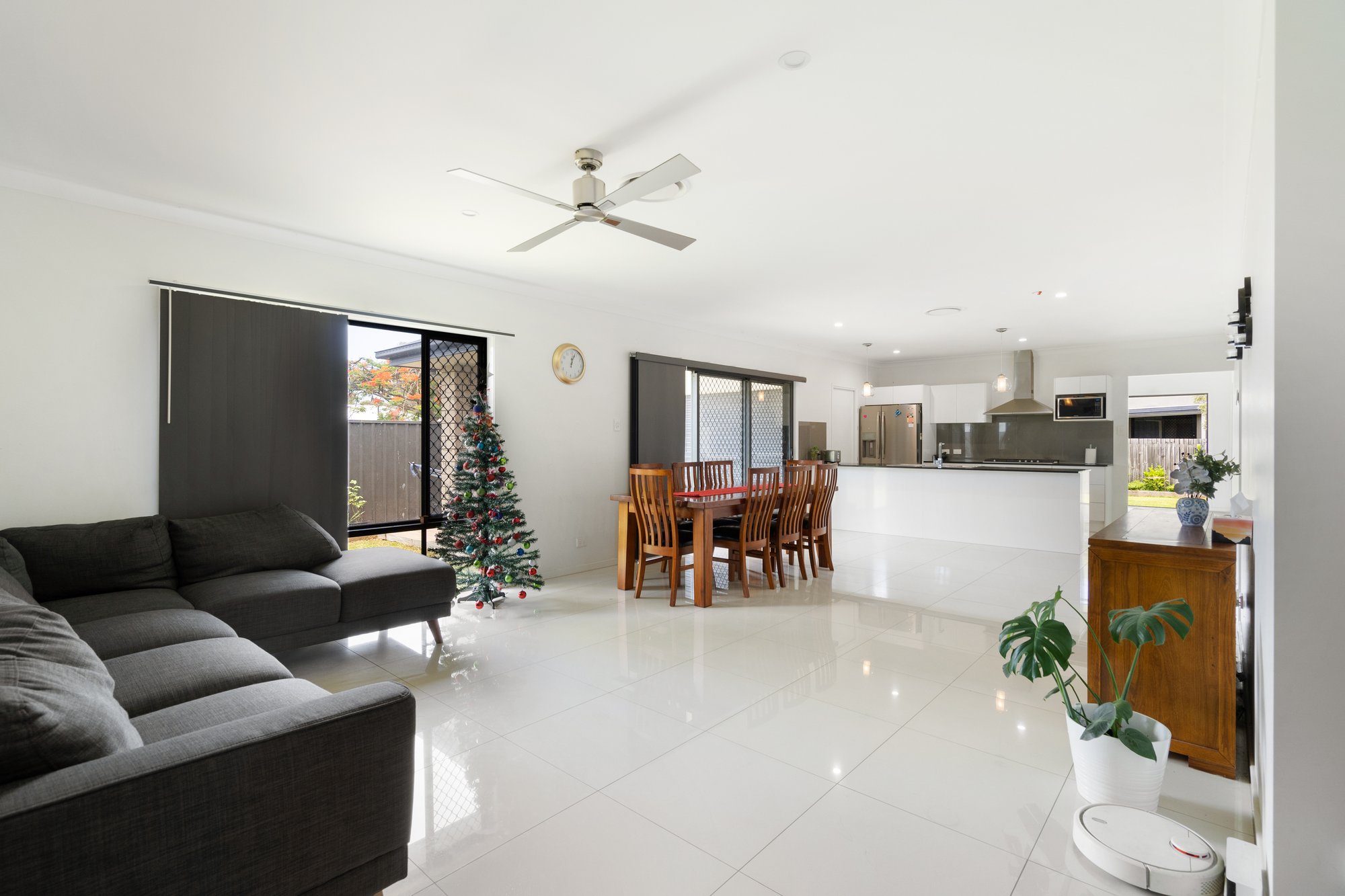
Non standard lots Builds
For lots with non-standard dimensions and various structural or service challenges, we proactively sought additional relaxations from the council to align the project with our vision. This process required careful consideration and resolution of several constraints, including unique lot structures and complex service alignments. By negotiating these relaxations, we were able to tailor the design to fit the specific characteristics of the lots, addressing any issues that might hinder the project's success.
The adjustments allowed us to develop a highly functional floor plan for the new house, optimizing both design and usability. This thoughtful approach ensured that the layout met our requirements while efficiently utilizing the available space.
By securing these necessary relaxations, we not only enhanced the functionality and appeal of both properties but also ensured full compliance with regulatory standards. This careful balancing of design flexibility and regulatory adherence helped us achieve a final outcome that was both effective and aligned with our project goals.
